The Emotional Architecture of 'Bluey'
The architecture of this home would make loud sex impossible.
Today we’re talking about the architecture of the family home featured in the kids’ show, Bluey. And then we’ll cover some cool, current happenings in Australian design.
Also! I wrote a thing for Dwell on tennis aesthetics. Check it out here.
For the uninitiated or child-free (cat people): Bluey is a kids’ cartoon show. But let me be clear: Bluey is not merely any kids’ show. It is about the realities of parenting and life’s largest moral quandaries. It’s a philosophy, really. And for parents, Bluey is proof that the experience of having children is terrifying, transcendental, tedious, and hilarious — all at the same time. (Which, like, finally, someone gets it.)
A quick rundown if you’ve never watched (honestly, you should, I sometimes watch it without my daughter, don’t judge): We follow the everyday lives of the Heeler family, a clan of Australian dogs. There’s Bandit, the goofy and permissive father; Chilli is the even-keeled and supportive mother; Bingo, the youngest daughter, is wacky and inquisitive; and the titular character is Bluey, the eldest daughter filled with imagination and ambition.
An episode of Bluey can be completely mundane or uneventful but then end with a dazzling thesis. Take Season 3’s “Housework,” in which Chilli and Bandit say everyone has to clean up the house — except the couple completely pauses their housework when they realize their daughters do these silly walks while they clean. Chilli and Bandit drop everything just to watch and attempt to recreate their daughters’ silly walks. Eventually Bluey and Bingo realize their parents aren’t cleaning and ask what’s going on. Bandit explains that they haven’t even started cleaning because they’re trying to learn how to do silly walks. When Bingo then asks why, the parents just reply, “We don’t know!” (The thesis being: Just be honest and weird.)
Then there’s “The Show,” an episode where Bluey and Bingo put on a Mother’s Day play that unintentionally insinuates (to the grown-up audience, not the kids) that Chilli at some point had a miscarriage. It happens in a split second. I mean. This is Shakespearian-level brilliance.
Of course, as a design/decor/whatever person, one of the things I love most about Bluey is the family home, meant to be located in Brisbane.
Their house is an architecturally significant style specific only to Australia called the Queenslander. Queenslander homes were developed during the mid-19th century and share many stylistic details with Victorian and craftsman homes, but they tend to have two defining features: wrap-around verandas and elevated construction. (Btw, Australians spell it verandah, lord only knows why.)
Like most architecture developed before modern technology, Queenslander construction had purpose — to mitigate the effects of Australia’s hot and humid climate (elevation allowed for cool air to circulate below the home, while the veranda accommodated indoor-outdoor living). You’ll see similar techniques used in the shotgun houses of New Orleans. A corrugated metal roof is also characteristic of Queenslander construction.
The Heelers’ Queenslander draws in all of these architectural details while also packing in a ton of historic flourishes that ensure the home’s quaintness right off the bat. You have Victorian windows, a picket fence, and cutout motifs (hearts!) on the porch balustrade that immediately give me sentimental-Disney-feels (think Pinocchio, Sleeping Beauty’s cottage, the fencing around the Matterhorn ride at Disneyland)…all of which seems quite Bavarian so ::shrug emoji::.
We also see some charming examples of stained glass, which is another detail you see often in Queenslanders (stained glass provided privacy and reduced solar heat). My favorite references are the fretwork breezeways above the doors (another traditional cooling feature) but in the Heelers’ house, the design is in the style of a dog bone.
As for the Heelers’ interior taste, the overall vibe is giving me West Elm circa 2012 vibes (Bluey debuted in 2018) with midcentury-inspired furniture (although I feel like Chilli and Bandit would mix that with vintage finds), a globe light chandelier, a kilim rug, succulents. The large art piece (a beach with tennis balls, lol) would have been a significant investment — perhaps a purchase from a local artist. As for the shiplap walls, I wonder if those are original but my gut is saying no; if they were original, the boards would be placed horizontally.
Bandit and Chilli’s bedroom feels super unpretentious and vaguely boho. Although I have to wonder how on earth they have sex in this house with those breezeways providing zero soundproofing. And their ensuite bathroom with both fretwork and a slatted pane…that alone might traumatize me.
The one space that seems to be a bit of a departure in style is the study, which has an Indiana Jones-y aesthetic. (Bandit is an archeologist.)
I do have to wonder if the Heelers — or the previous owners — did a renovation as the home has two floors (re-done Queenslanders often fill in the previously unoccupied space under the house). As for the layout, it’s a bit of a mystery, with Redditors unable to agree on a floor plan because the arrangement randomly shifts across episodes.
One notable alteration to the structure is the wide bifold glass door on the lower veranda, which adds a more modern touch.
I’ve seen some very creative renovation projects come out of Australia, in Sydney and Melbourne, where families maintain the historic brick facades of their Victorian homes, expanding the rears into modern expansions to combat the small footprint of the original structure. It’s very much “party in the front, party also in the back” architecture.
Take this project by Maloney Architects. The front is beautifully maintained…
While the back turns into this art gallery-like expansion:
Speaking of Australian design, there’s a lot of innovation happening on that side of the world, and for some reason, it feels largely slept on by Americans (save for furniture designer Sarah Ellison’s Stateside success). Here are a few things I’ve seen over the past few months (years? I don’t even know what day of the week it is).
This kitchen by architectural designer Murray Barker has made the rounds on IG (it’s so good!). It brings in terrazzo floors in a more subtle fashion than the Great Terrazzoopalooza of 2018. Also red marble: feel like we’re going to be seeing a lot of that going into 2025.
Sydney-based YSG is getting a lot of nice attention for combining references from cultures across the globe.
If you like neutral interiors that aren’t actually neutral, Folk Studio is doing some pleasing stuff:
WOWOWA does projects in a style I see often in Australian renos. I’d call it…Pop Contemporary? It’s straight vs. arched lines with bold color choices and plywood builds and lots of gridded tile motifs.
But back to Bluey. I did reach out to Ludo Studio (production company) for comment on the architecture and decor of the house. Despite multiple attempts, I didn’t succeed, although a very nice office manager named Craig put up with my persistent emails. I was able to find one quote [SPOILER LINK! if you haven’t finished the third season] from series creator Joe Brumm, who called the house a “fifth Heeler character,” and explained that “some past episodes have touched on how a room can become imbued with memories and take on a life of its own.” (I love that.)
I have to imagine that — whether subconsciously or intentional — there’s true significance to Brumm choosing a Queeenslander home for the Heelers. After all, the architecture style developed out of resourcefulness and ingenuity, qualities that are extremely necessary in parenting. A Queenslander is practical but plentiful in its fun, decorative embellishments. And with its traditional raised structure, it suggests a certain openness…or open-mindedness.
Before I sign off, there’s one last Bluey structure that is just unreal: the kids’ school.
This is some sort of Middle Earth-meets-art nouveau-meets-Big Sur luxury eco-lodge fever dream and I am here for it.
So, when can I enroll?
Bluey fans: I’d love to hear about your experience watching the show. Do it in the comments below. <3
**Hearts/shares/comments help us grow and reach more people!**
Schmatta is written by Leonora Epstein, a former shelter pub editor-in-chief. Follow at @_leonoraepstein and/or @schmattamag. For consulting and collab requests, please visit my website.






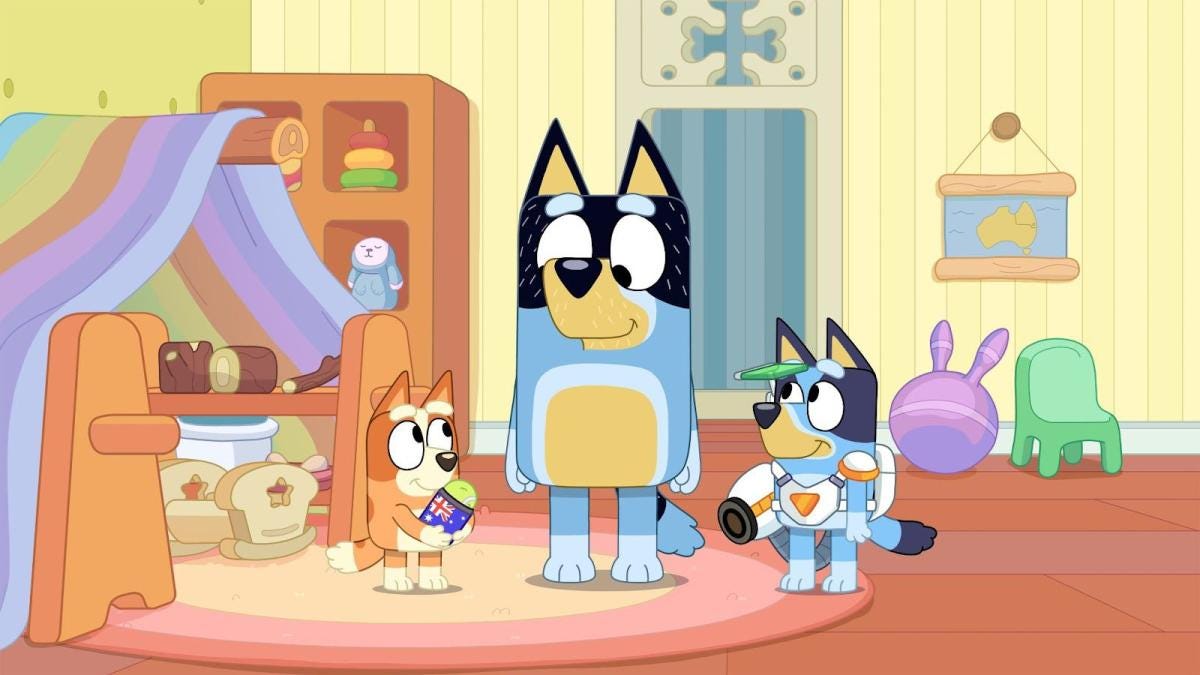

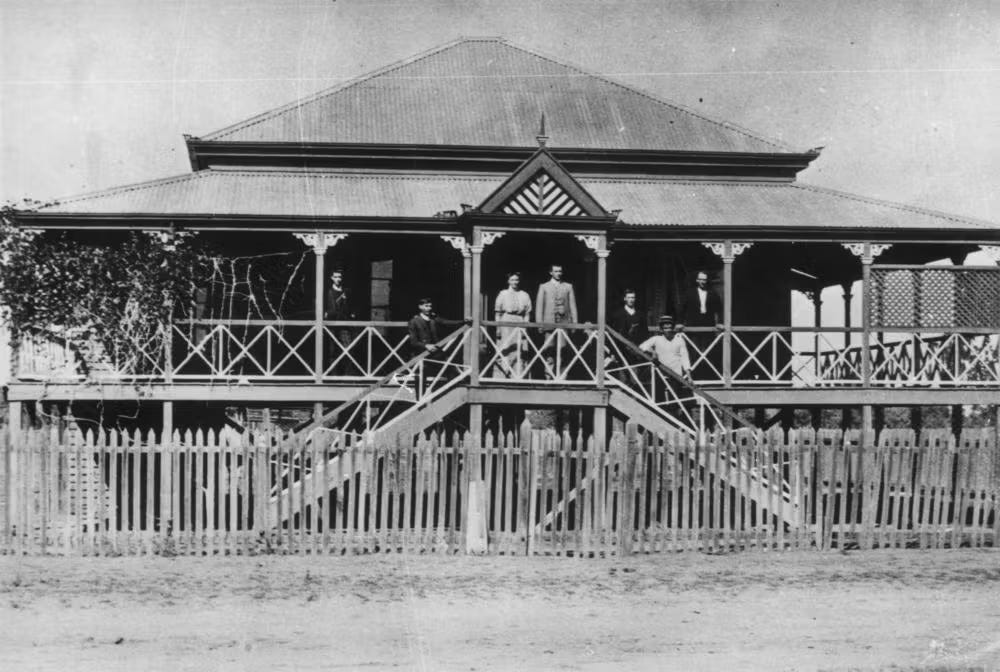


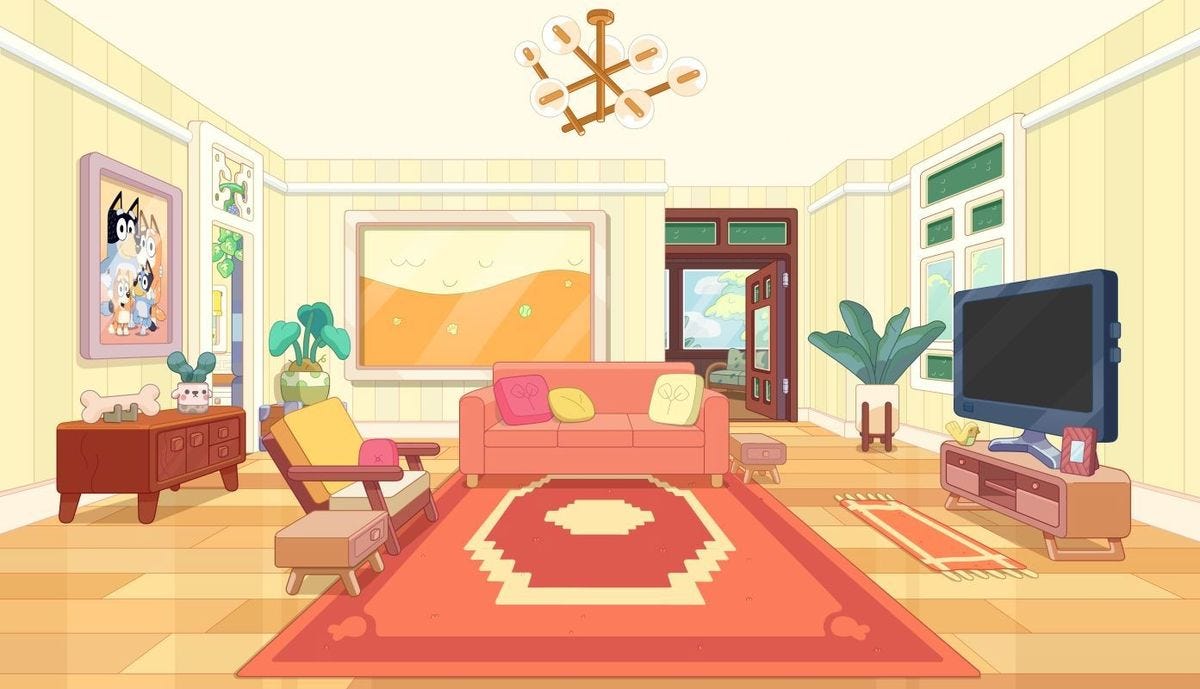
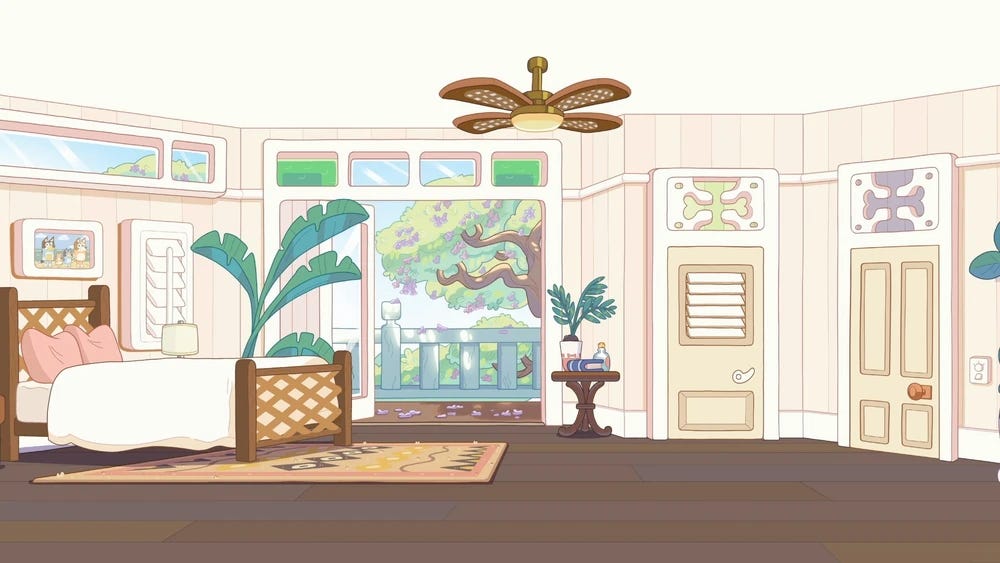
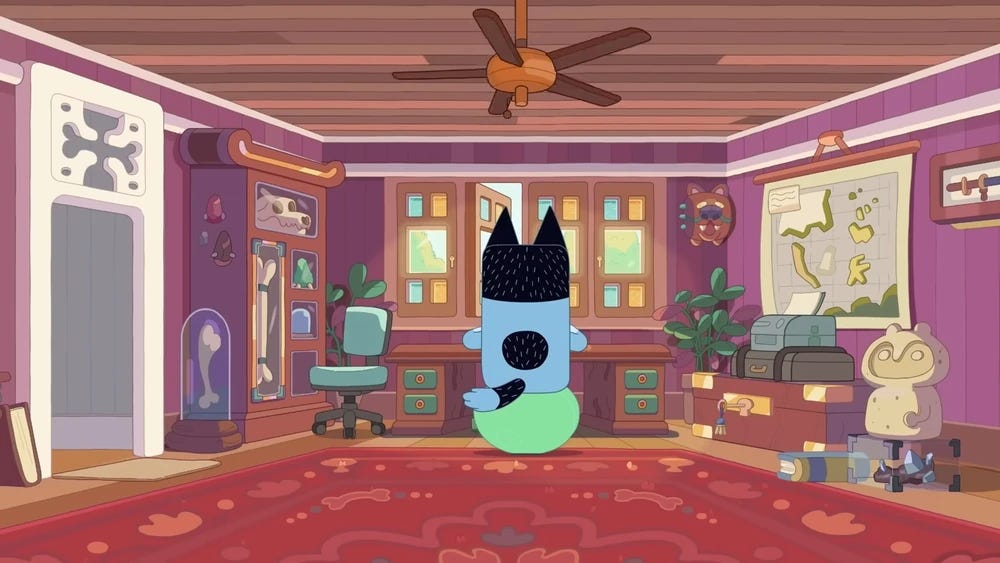
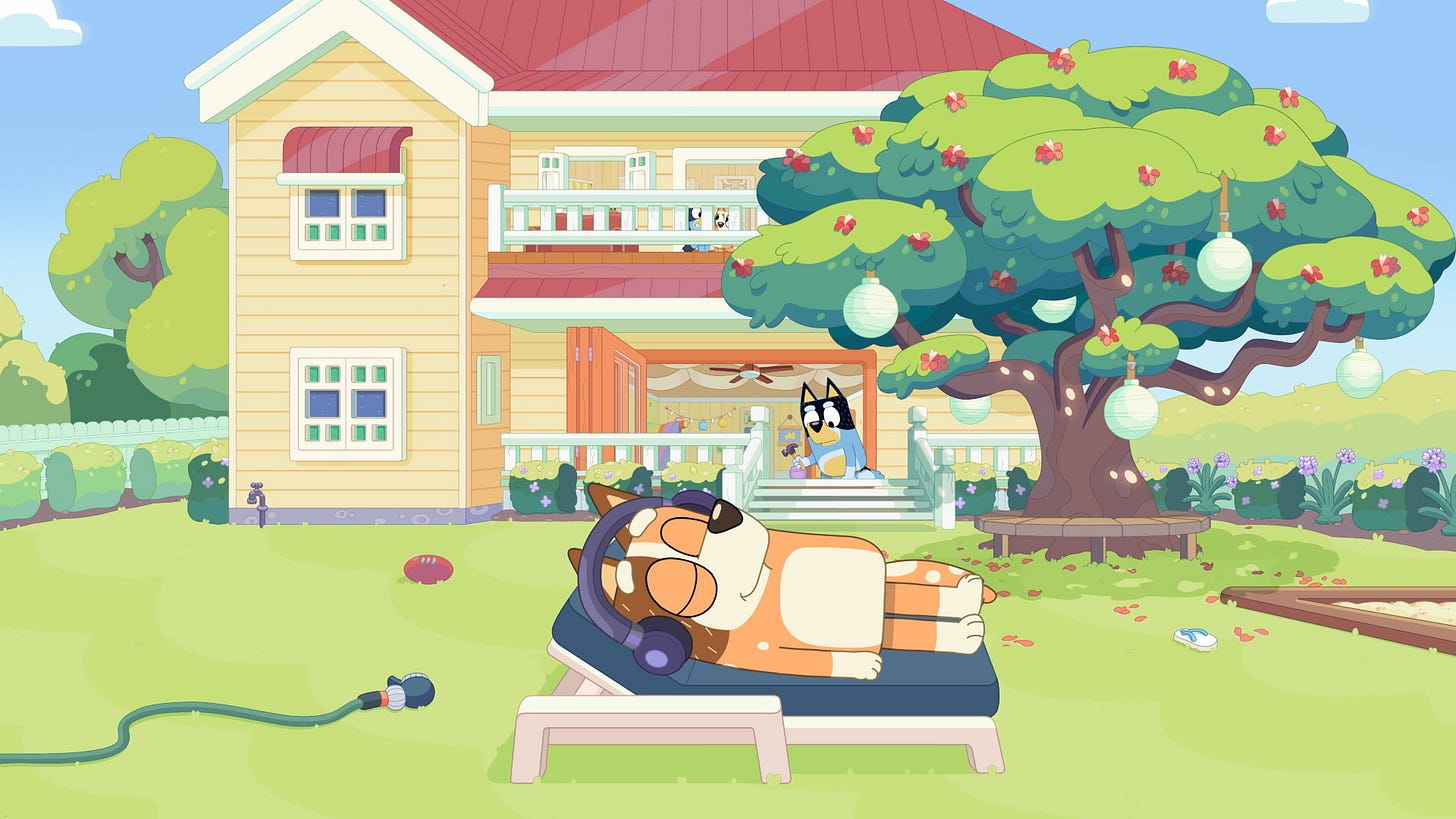
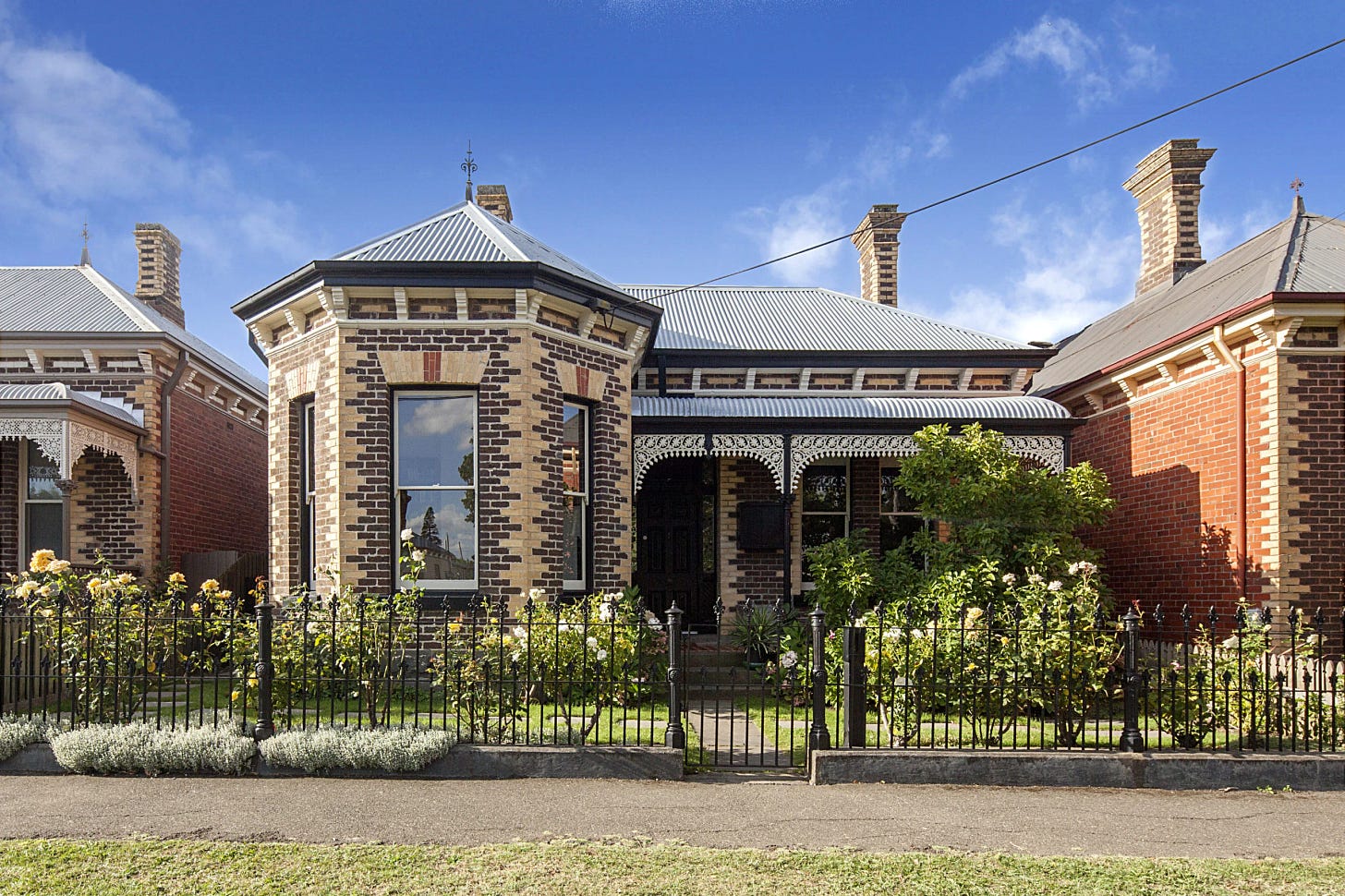
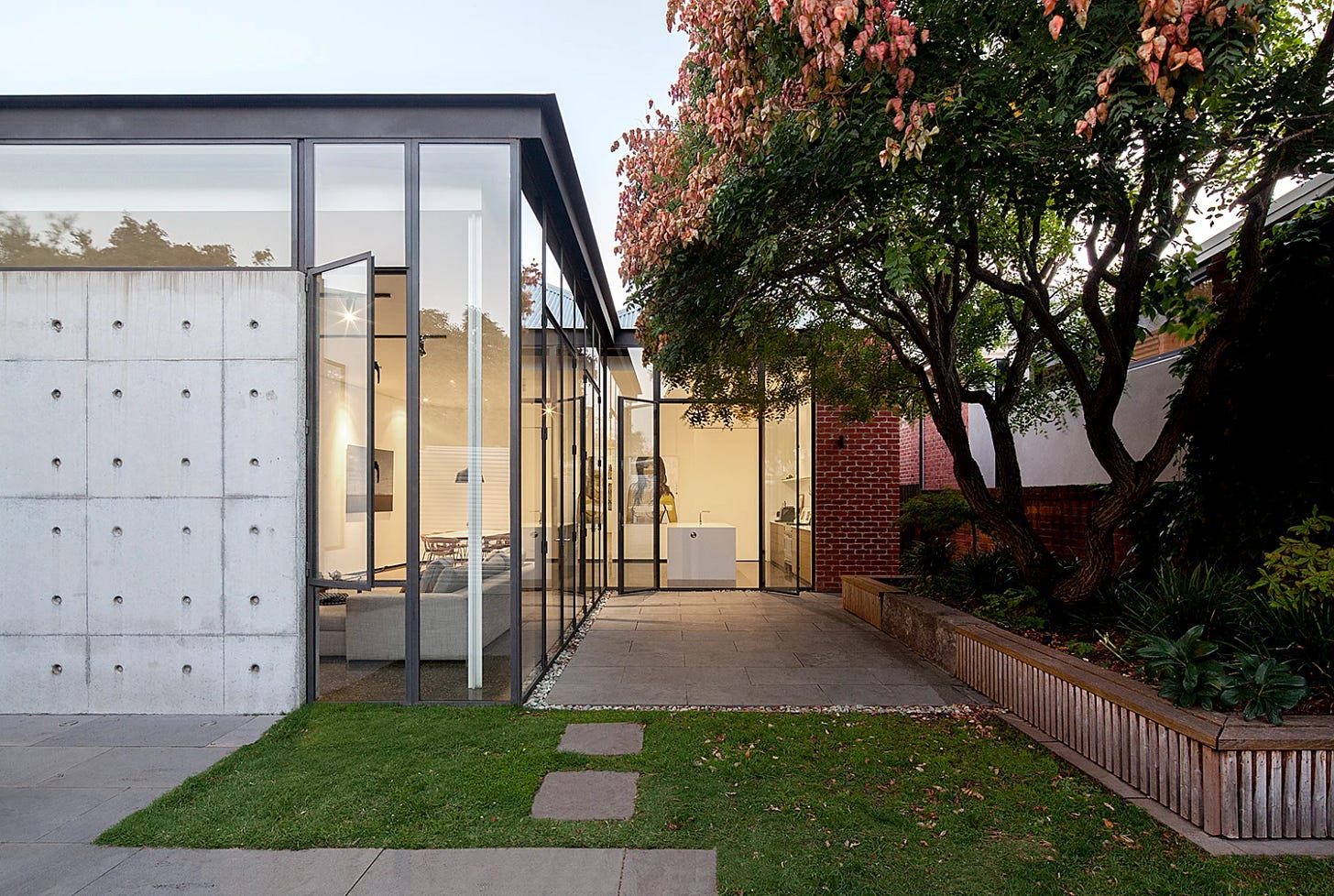




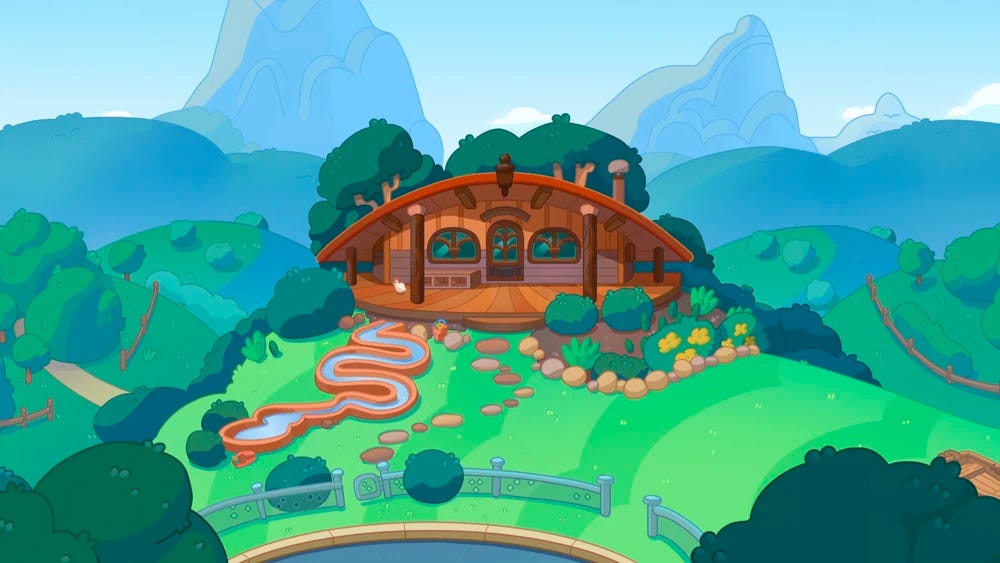
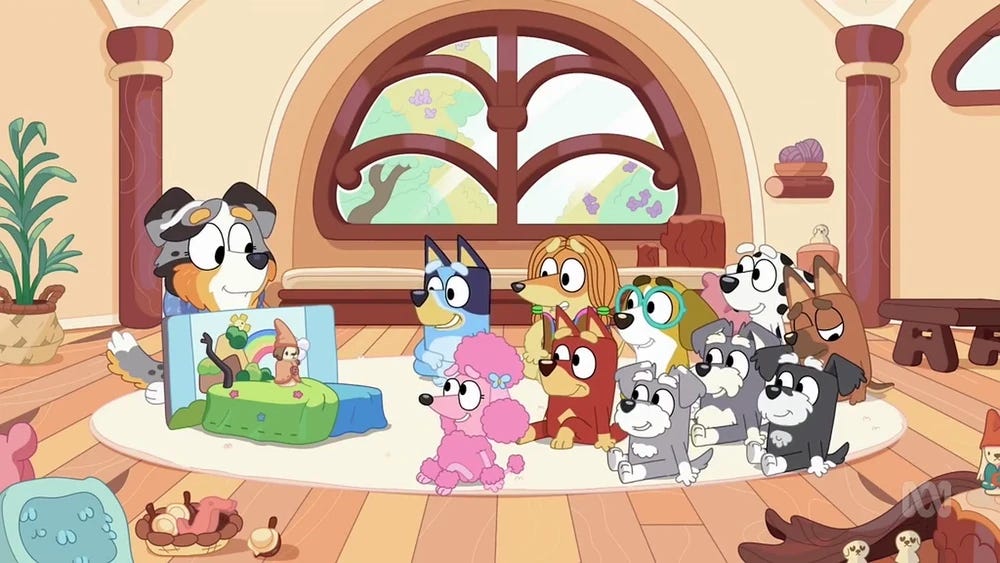
Thank goddess I have found another adult woman who watches this show alone. My favorite detail is when their tails wag when they’re happy.
Love this. Can you weigh in on the hot topic of how they afforded this house on a part-time archaeologist's salary.